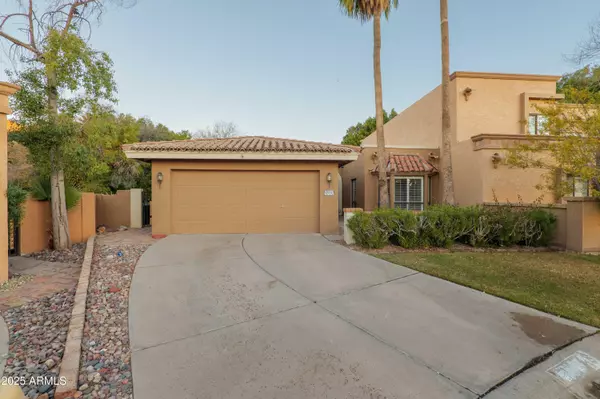10816 N 10th Street Phoenix, AZ 85020
OPEN HOUSE
Sat Feb 22, 10:00am - 1:00pm
UPDATED:
02/20/2025 12:39 AM
Key Details
Property Type Townhouse
Sub Type Townhouse
Listing Status Active
Purchase Type For Sale
Square Footage 1,747 sqft
Price per Sqft $329
Subdivision Pointe Tapatio 6
MLS Listing ID 6822960
Style Ranch
Bedrooms 3
HOA Fees $300/mo
HOA Y/N Yes
Originating Board Arizona Regional Multiple Listing Service (ARMLS)
Year Built 1987
Annual Tax Amount $2,331
Tax Year 2024
Lot Size 9,570 Sqft
Acres 0.22
Property Sub-Type Townhouse
Property Description
Location
State AZ
County Maricopa
Community Pointe Tapatio 6
Direction From 7th St/Thunderbird drive south... or St/Dunlap drive north... To Clinton. East on Clinton to 9th St. North to Sahuaro Drive. East on Sahuaro to 10th St. North to home in Cul de Sac.
Rooms
Other Rooms Family Room
Master Bedroom Split
Den/Bedroom Plus 3
Separate Den/Office N
Interior
Interior Features Eat-in Kitchen, Pantry, Double Vanity, Full Bth Master Bdrm, Separate Shwr & Tub, High Speed Internet
Heating Electric
Cooling Ceiling Fan(s), Refrigeration
Flooring Carpet, Tile
Fireplaces Number 1 Fireplace
Fireplaces Type 1 Fireplace, Family Room
Fireplace Yes
Window Features Sunscreen(s)
SPA None
Laundry WshrDry HookUp Only
Exterior
Exterior Feature Covered Patio(s), Patio, Private Yard
Parking Features Attch'd Gar Cabinets, Electric Door Opener, Detached
Garage Spaces 2.0
Garage Description 2.0
Fence Block
Pool Private
Community Features Community Spa Htd, Community Spa, Community Pool Htd, Community Pool, Near Bus Stop
Amenities Available Management, Rental OK (See Rmks)
Roof Type Tile,Built-Up,Foam
Private Pool Yes
Building
Lot Description Sprinklers In Rear, Sprinklers In Front, Corner Lot, Grass Front, Grass Back, Auto Timer H2O Front, Auto Timer H2O Back
Story 1
Builder Name Gosnell
Sewer Public Sewer
Water City Water
Architectural Style Ranch
Structure Type Covered Patio(s),Patio,Private Yard
New Construction No
Schools
Elementary Schools Hidden Hills Elementary School
Middle Schools Shea Middle School
High Schools Shadow Mountain High School
School District Paradise Valley Unified District
Others
HOA Name Pointe Tapatio
HOA Fee Include Sewer,Cable TV,Maintenance Grounds,Street Maint,Trash,Water
Senior Community No
Tax ID 159-25-118
Ownership Fee Simple
Acceptable Financing Conventional, FHA, VA Loan
Horse Property N
Listing Terms Conventional, FHA, VA Loan
Virtual Tour https://my.matterport.com/show/?m=P2bbK5dNE51

Copyright 2025 Arizona Regional Multiple Listing Service, Inc. All rights reserved.



